HOUSES FOR SALE
AS RENOVATION PROJECTS
-
OPPORTUNITY TO JOIN A
NEW RURAL COMMUNITY
In early 2026 the Barrahormid Trust is planning to offer eight abandoned properties on its estate to
buyers who want to live and work in the area, and form a new community with ecology and sustainability at its heart.
These plots will be offered at affordable prices with priority given to those who meet some or all of the following criteria:
– can show they have a housing need
– will benefit the local community
– are aligned with the Trust’s objectives of environmental restoration
– would like to develop a rural enterprise
– have the capability to restore these buildings
Alongside the buildings the Trust would be prepared to lease 1-2 Ha of adjacent land for those who want to develop a small-holding or other rural enterprise.
The Trust submitted “planning in principle” applications for these eight buildings in May 2025. The plans can be viewed on the Council’s planning website at https://www.argyll-bute.gov.uk/planning-and-building under applications 25/00728/PPP, 25/00729/PPP, 25/00730/PPP (Drimnagall and Barbae), 25/00961/PPP, 25/00962/PPP (Lower Fernoch) and 25/00963/PPP, 25/00964/PPP, 25/00965/PPP.
Unfortunately the planning applications have been delayed by the Council requesting additional information on the bat populations at Barrahormid, and by the length of time it has taken for our bat surveyors to produce this. We now hope that the planning applications will be considered in January 2026.
In the meantime, please contact the Trust at info@barrahormidtrust.org if you would like to know more and to register interest
The Buildings
All eight buildings require complete refurbishment. They consist of solid stone walls some with a roof structure or temporary roof in three distinct settlements: Drimnagall / Barbae, Lower Fernoch and Upper Fernoch. Refurbishment would also require repair and extension of the access track to each of the three settlements: Drimnagall (430m) / Barbae (a further 200m), Lower Fernoch (500m), Upper Fernoch (800m) as well as installation of a new water supply, sewage treatment and electricity supply. The costs of these would be shared between the houses at each settlement.
Note the pictures below are an artist’s impression of how the buildings will look after refurbishment
Drimnagall Farm
A two-storey cottage attached to a stone barn, and a stable block behind. Potential to renovate to form a four-bedroom house including a large open-plan kitchen / living room with extensive views to the South, large ensuite master bedroom, study and entrance hall on the ground floor, with three further bedrooms and a bathroom on the first floor.
Also includes a large stone workshop / garage to the rear
Drimnagall Bothy
A single storey stone building with potential for a new extension clad in Scottish larch to form a three bedroom cottage. The new extension would contain a large kitchen / living area with extensive views over the coast to the South.
Barbae
A two-storey cottage built out of stone with a slate roof. Would be refurbished to provide a traditional two-bedroom home with bedrooms and bathroom upstairs, and living room, kitchen and utility room downstairs.
The plot also includes a stone built home office, and garage / workshop
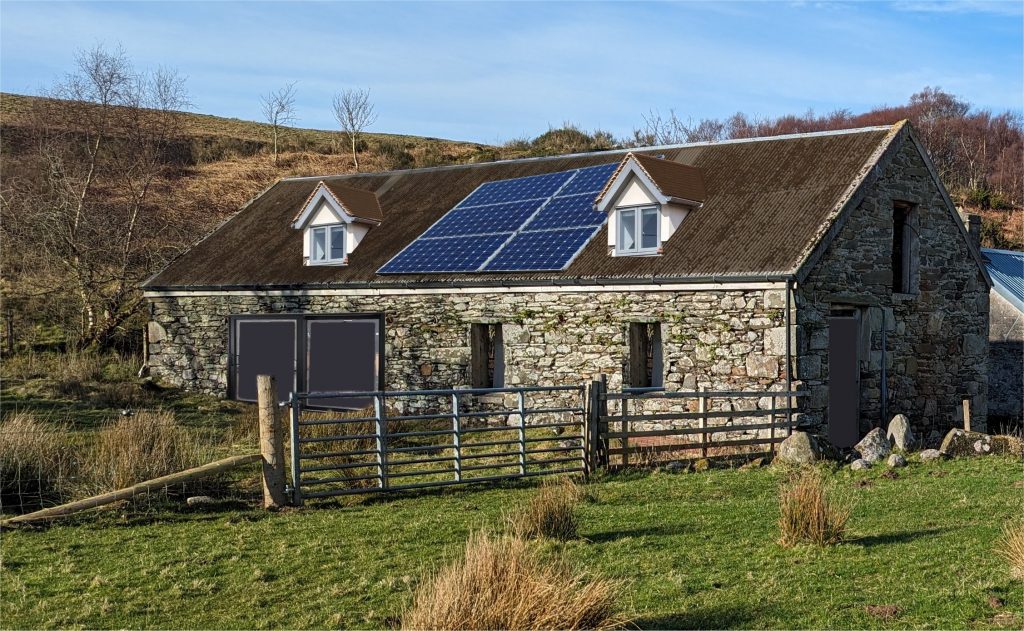
Lower Fernoch Byre
A two-storey stone building previously used as a byre with potential to be refurbished to form a two bedroom cottage, with south-facing views. The ground floor would include a large living room, with a kitchen/dining area and utility room, and two bedrooms with south facing dormer windows and a bathroom on the first floor.
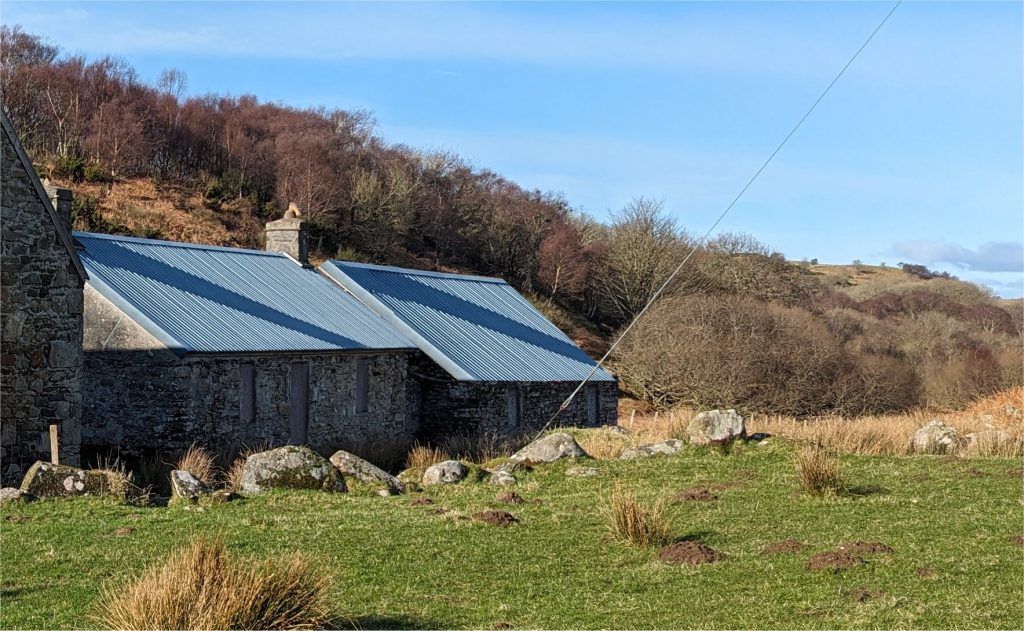
Lower Fernoch Farm
These two single storey cottages would be linked together to form a three bedroom home. The original cottage to the South will form two bedrooms and a bathroom, and the building to the North will form a further bedroom and a large open plan kitchen / living area with a picture window in the existing opening facing North up the glen.
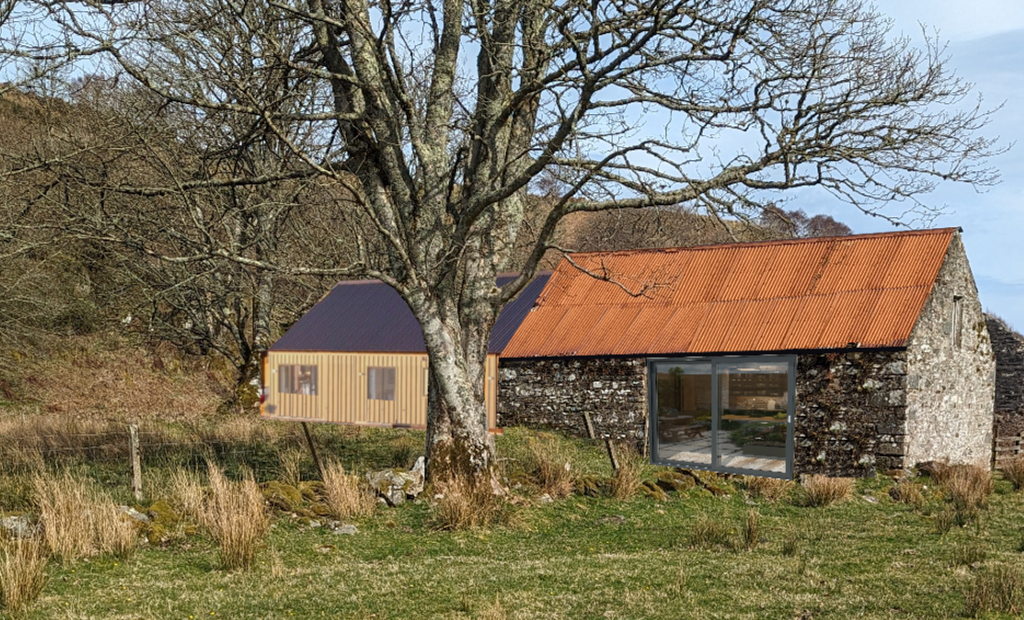
Upper Fernoch – Baile na Fernoch
This old stone barn would be renovated to form a large open plan kitchen and living space, with a new larch clad extension alongside it to contain three bedrooms and a bathroom.
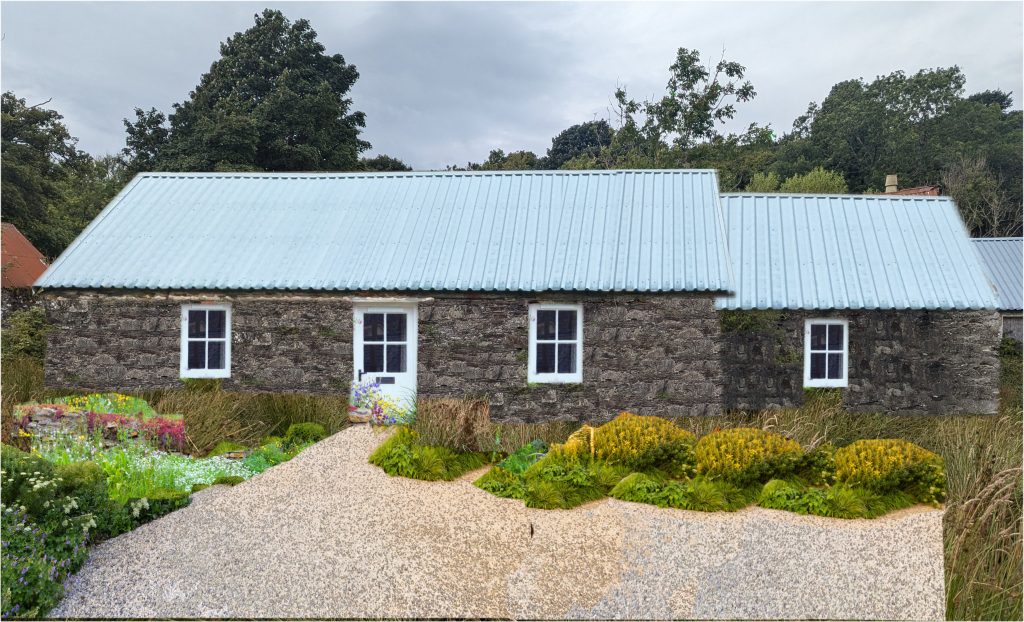
Carn Fernoch
This two-bedroom home would be built out of the middle cottage at Upper Fernoch. The living accommodation would comprise a large kitchen and open plan living area to the Southern end of the building, and two bedrooms and bathroom towards the Northern End. Windows and doors would be reinstalled in the existing window openings.
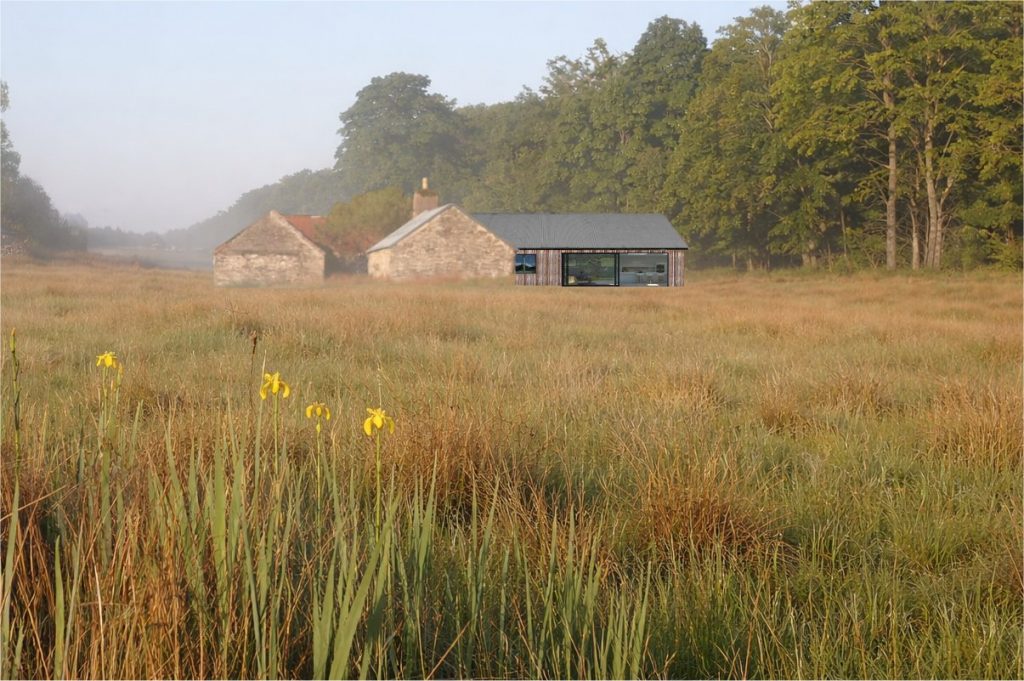
Strath Fernoch
This cottage, at the North of Upper Fernoch, would be renovated to form a three bedroom home. The existing structure would comprise a kitchen and living area, while a new single storey extension of similar dimensions to the existing cottage at right angles to it, would add three new bedrooms and a bathroom. Like the other new extensions it would be clad in Scottish larch batten-on-board with a corrugated steel roof.
